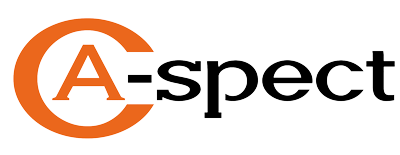Description
The ability to read and understand technical construction drawings is necessary in valuation and submission of tenders of construction projects, for proper planning and execution of repair- and construction works, in order to recognizing its total surface area and utility, technology, function, limitations of the building etc. Drawings and descriptions are produced during different stages and processes in a construction project and are part of the decision-making process – from concept to construction. We offer two different courses in technical drawing – a basic course and an advanced course. Both courses are designed to help you understand and apply your newly acquired knowledge.
Program
- Basic course – The basic course aims to teach students the basics of technical drawing – what they are used for, how they are used, how technical drawings are classified and what technical documentation implies. We learn the scale, revision, symbolism and standards. We analyse and compare the construction drawings from other countries and learn how to use drawings in practice. The program contains elements of theory and practice, and is aimed for people who need to have knowledge of technical drawings and construction. The course is suitable for beginners and more experienced persons.
- Advanced Course – The advanced course is a continuation and deepening of the knowledge acquired during basic course studies. We look at the reinforcement drawings, installation drawings and construction and architecture drawings. We attach great importance to the exercises and practical tasks. The course is suitable for those with more experience in the subject.
Eligibility/Certificates
After the training the participant will receive a training certificate / diploma.
